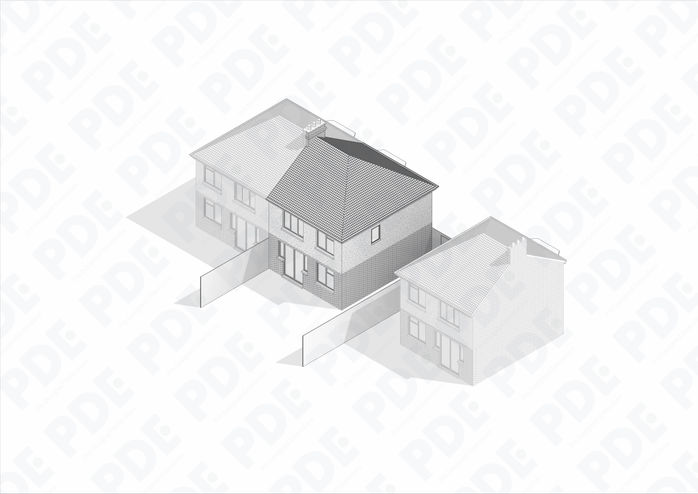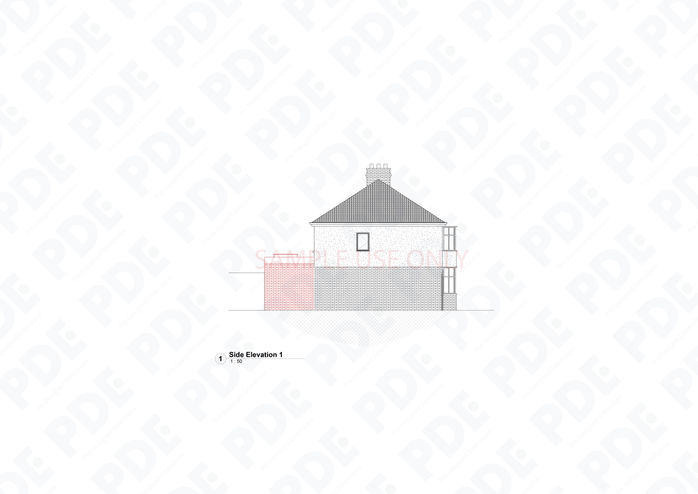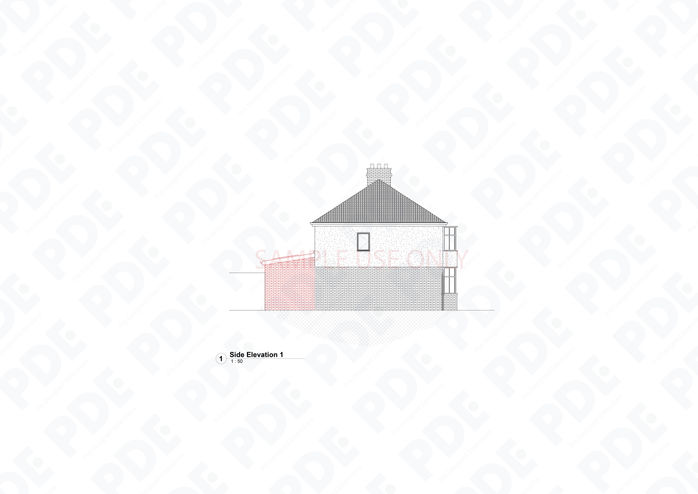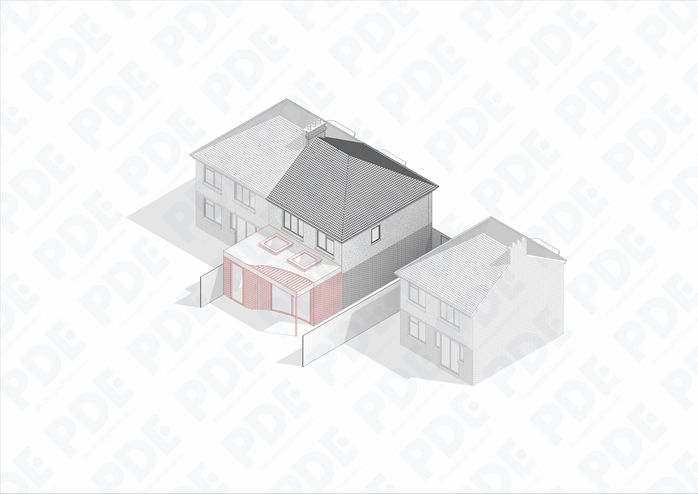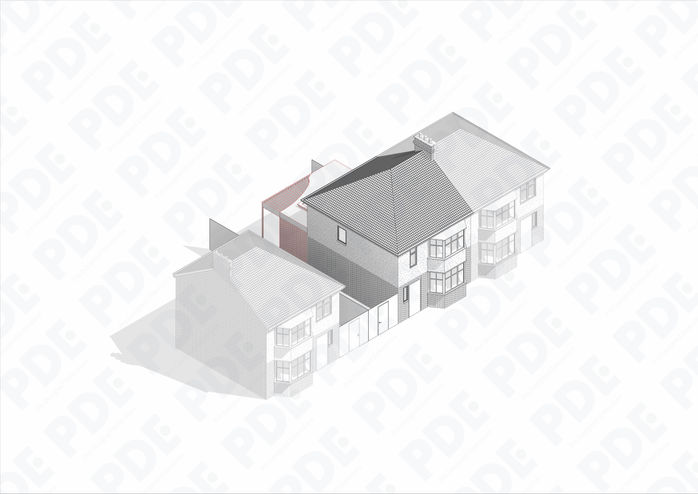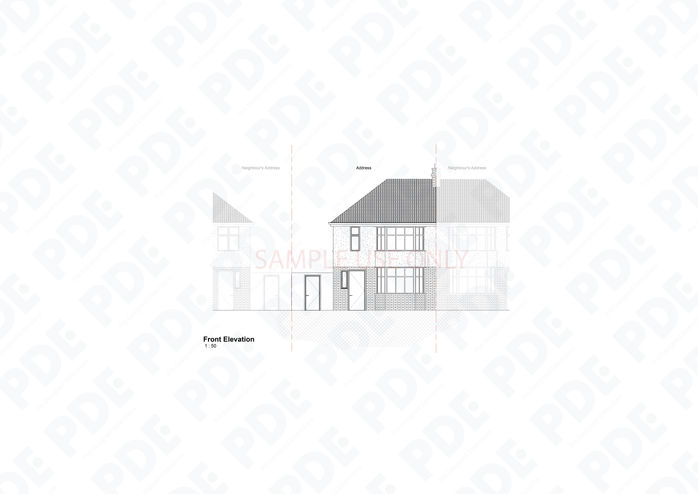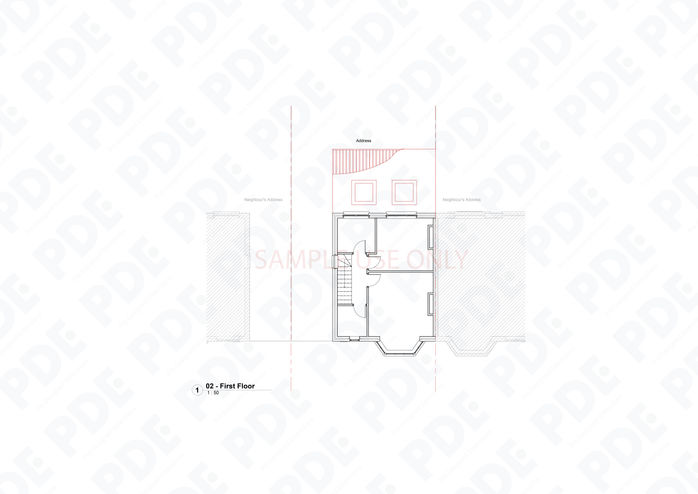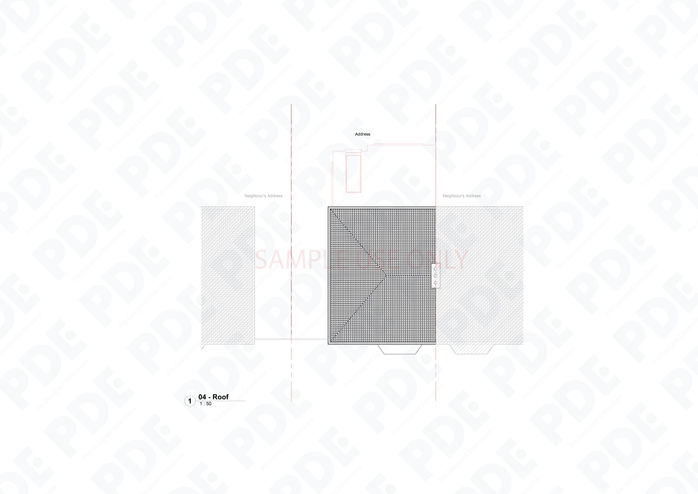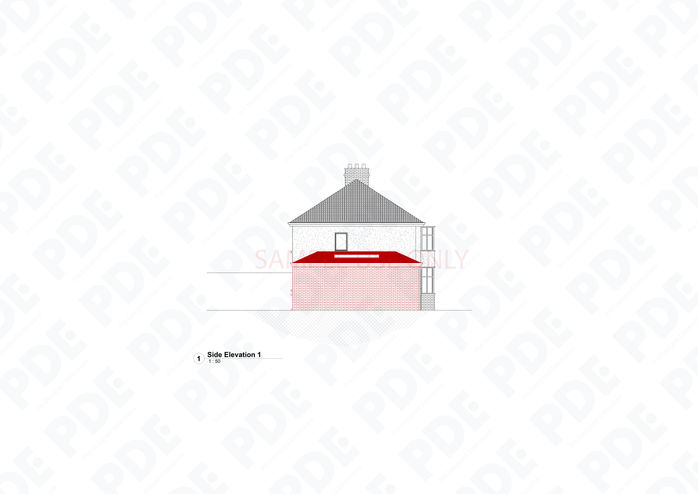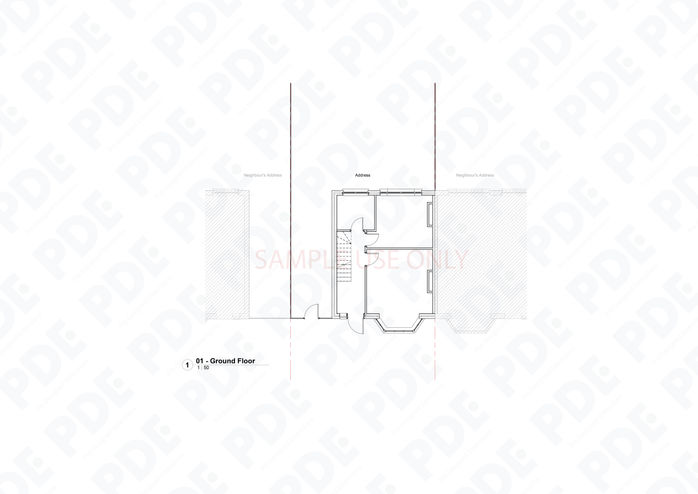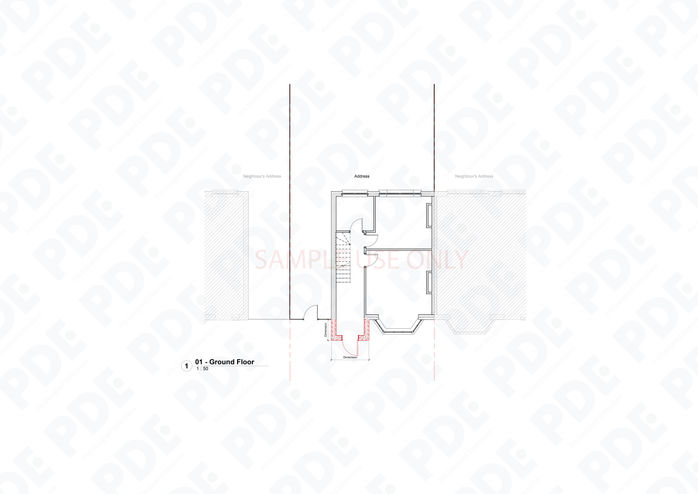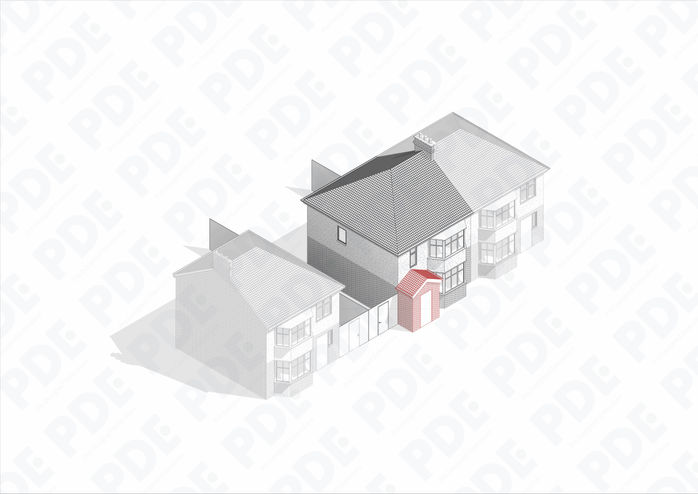top of page
Below you will find the sample catalogue of designs for Semi Detached Type 8. This sample page provides a glimpse of what you can expect for every Semi Detached house type available in our extensive catalogue
First, you’ll see the existing architectural drawings of the property in its current state. These include detailed plans and elevations that capture the layout and structure as it stands today. Below that, you’ll find a selection of customisable design options for this property, organised into categories of: Back, Side, Wrap Around, Loft and Porch extensions
This sample is just a glimpse into the vast array of designs we offer, all ready for download and customisation to suit your project needs.
Current
Back Extension Design Options
Back Extension 1 (Flat Roof)
Back Extension 2 (Pitched Roof)
SD2 Back Extension
Back Extension 3 (Flat Roof Curved End)
Back Extension 4 (Gabled Roof)
Back Extension 5 (Staggered Modern Flat Roof)
Side Extension Design Options
Side Extension 1 (Flat Roof)
Side Extension 2 (Pitched Roof)
SD2 Side Extension
Side Extension 3 (Double Storey)
Wrap Around Extension Design Options
Wrap Around Extension 1 (Flat Roof)
Wrap Around Extension 2 (Gabled Roof)
SD2 Wrap Around Extension
Wrap Around Extension 3 (Pitched Roof)
Wrap Around Extension 4 (Modern Flat Roof)
Wrap Around Extension 5 (Staggered Flat Roof)
Wrap Around Extension 6 (Traditional Flat Roof)
Loft Extension Design Options
Loft Extension 1 (Double Dormer)
Loft Extension 2 (Simple)
SD2 Loft Extension
Porch Extension Design Options
Porch Extension 1 (Gabled Roof)
Porch Extension 2 (Pitched Roof)
PorchExtension
bottom of page




